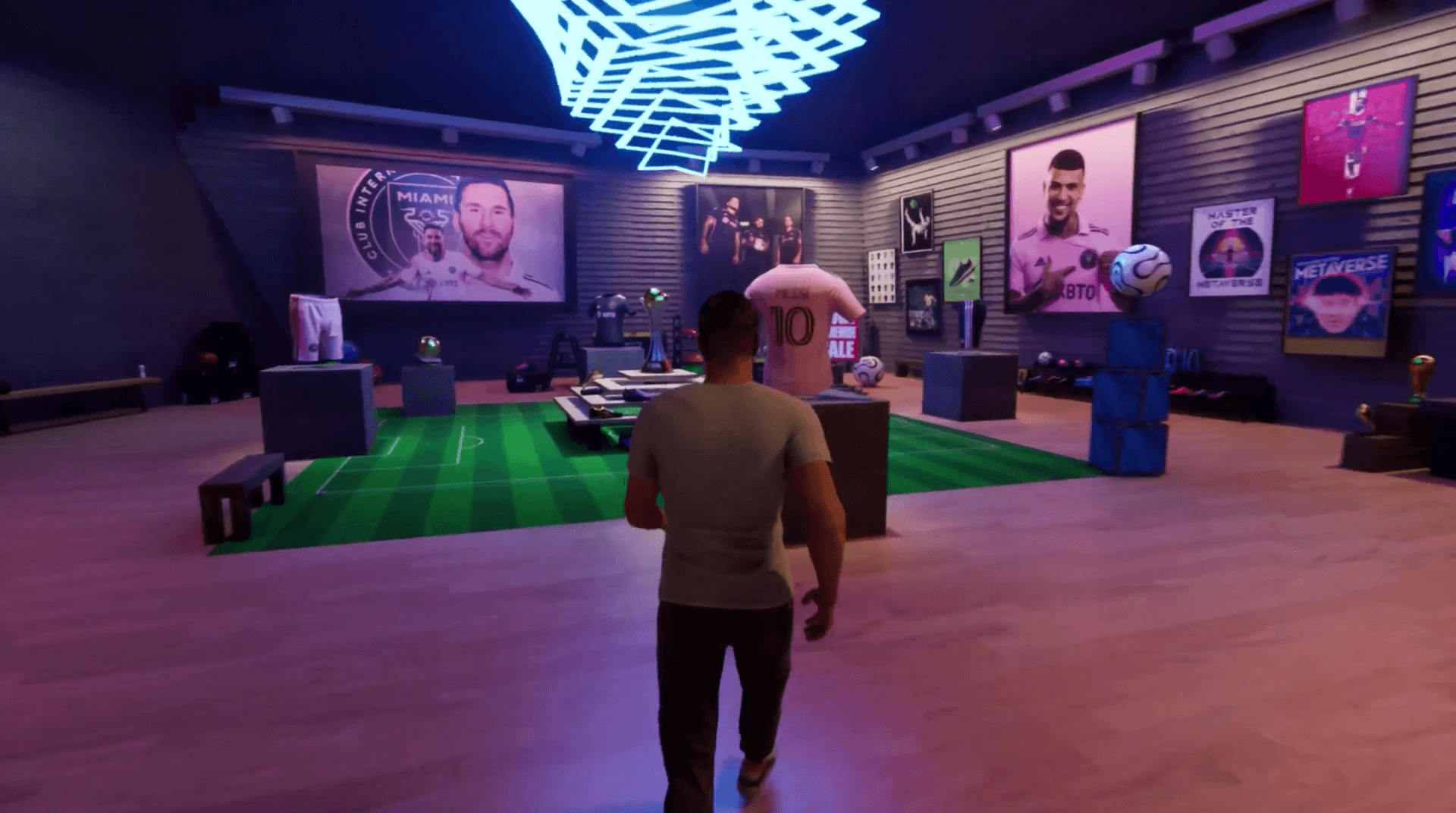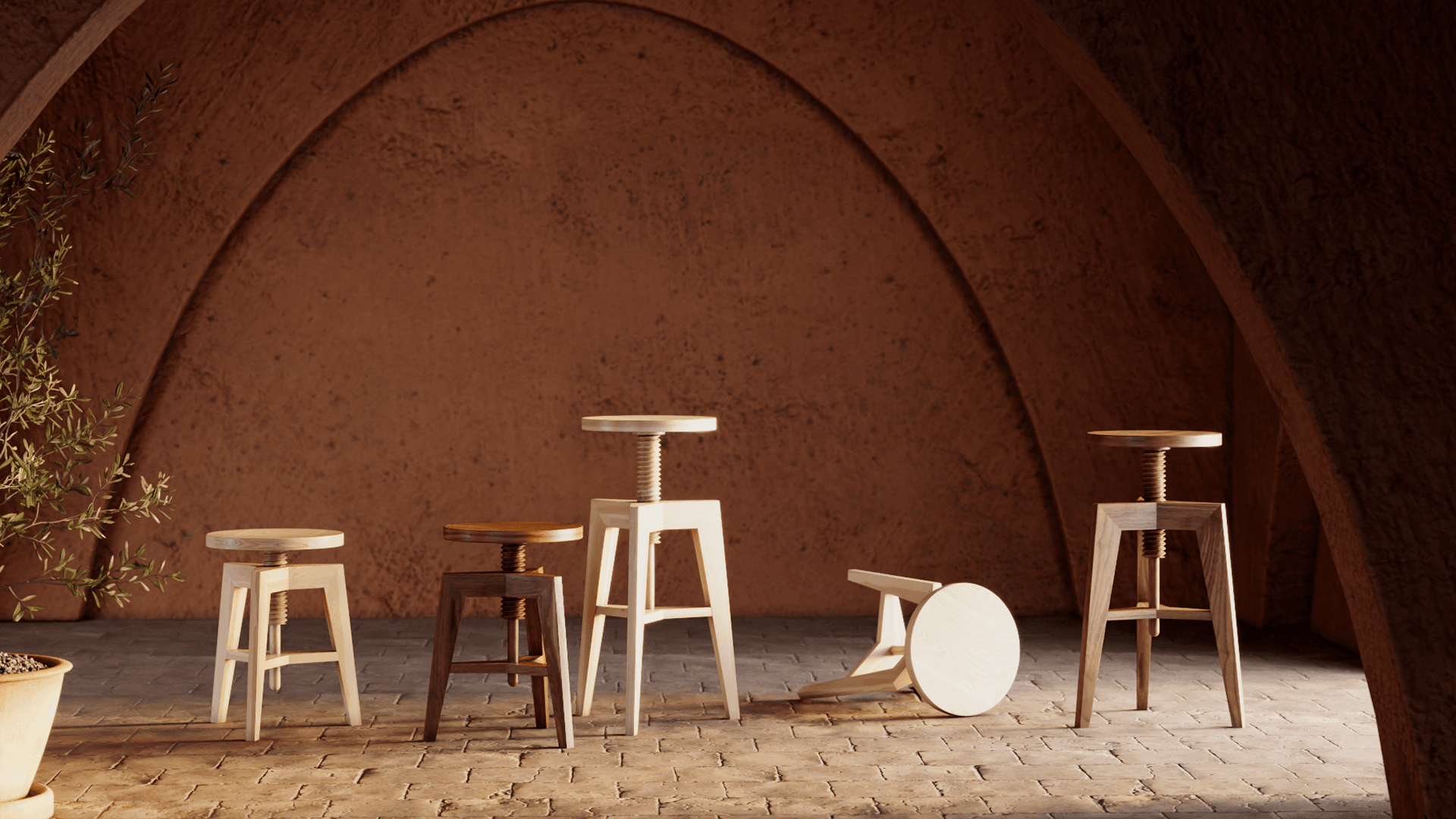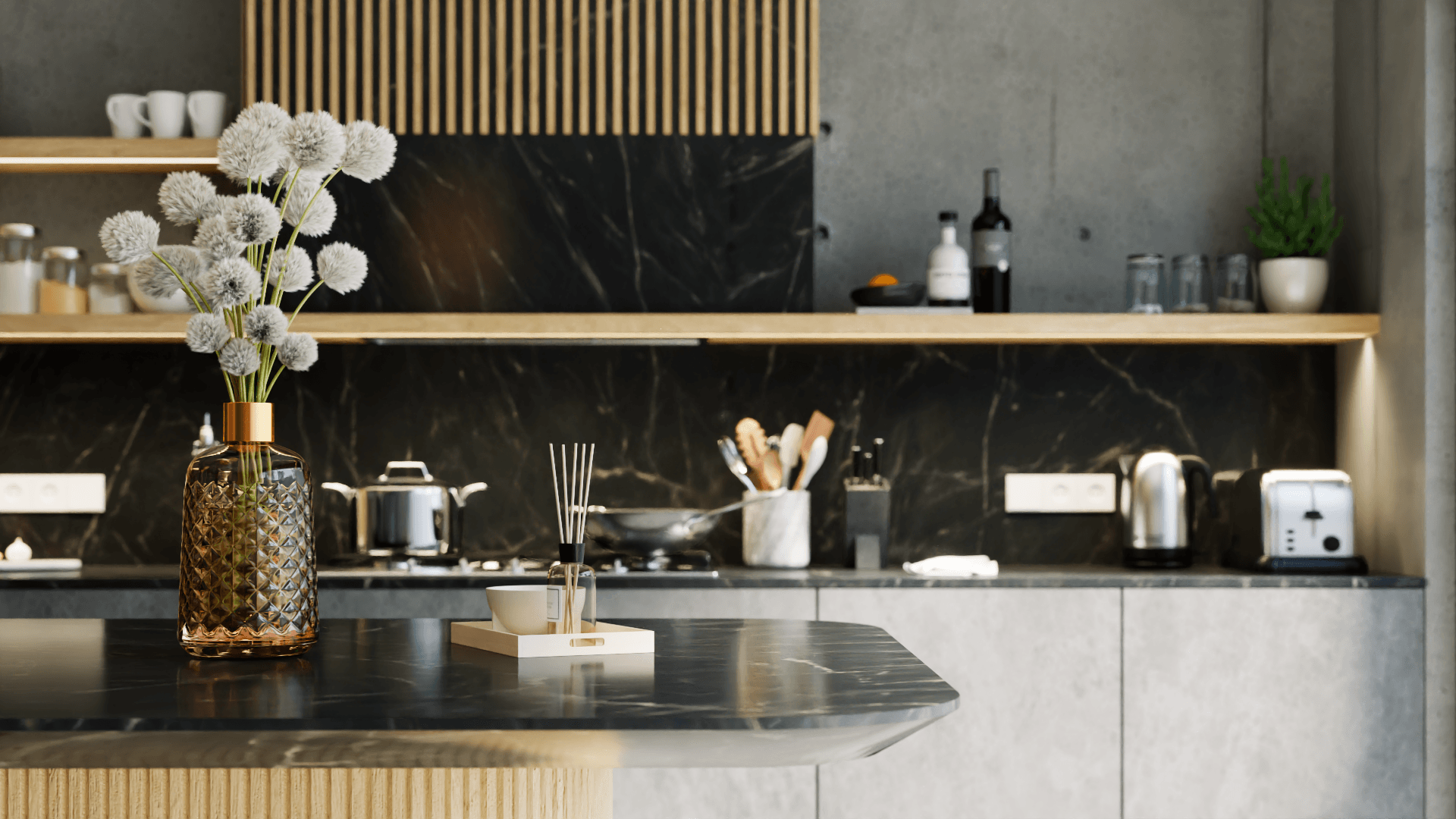
Services
3D INTERIOR VISUALIZATION
3D INTERIOR VISUALIZATION
OPHIR FUNDAMENTALS
3D interior rendering
Our photorealistic 3D interior renders transform concepts into immersive, lifelike spaces, showcasing lighting, textures, materials, and spatial layouts with exceptional realism.
Advanced 3D Interior Visualization for Architecture
Our 3D interior visualization services are crafted for professionals who demand precision, realism, and results. At Ophir Studio, we help architects, interior designers, and real estate developers bring their vision to life with high-impact 3D interior renderings that blend artistic detail with technical accuracy. Each scene is developed with a deep understanding of space, lighting, materials, and human interaction to create visuals that not only look stunning but communicate design intent with clarity. Whether you are pitching a residential renovation, planning a commercial interior, or marketing a property to potential buyers, our renderings provide a clear and immersive preview of the finished environment. By simulating real-world lighting, true-to-life textures, and realistic spatial depth, our 3D interior renders allow your clients to visualize the outcome with confidence long before construction begins. Our process empowers you to make informed design decisions, streamline client approvals, and accelerate project timelines. From early-stage conceptual development to polished marketing visuals, Ophir Studio’s 3D interior visualization ensures that your designs are experienced exactly as intended: accurate, persuasive, and emotionally compelling.
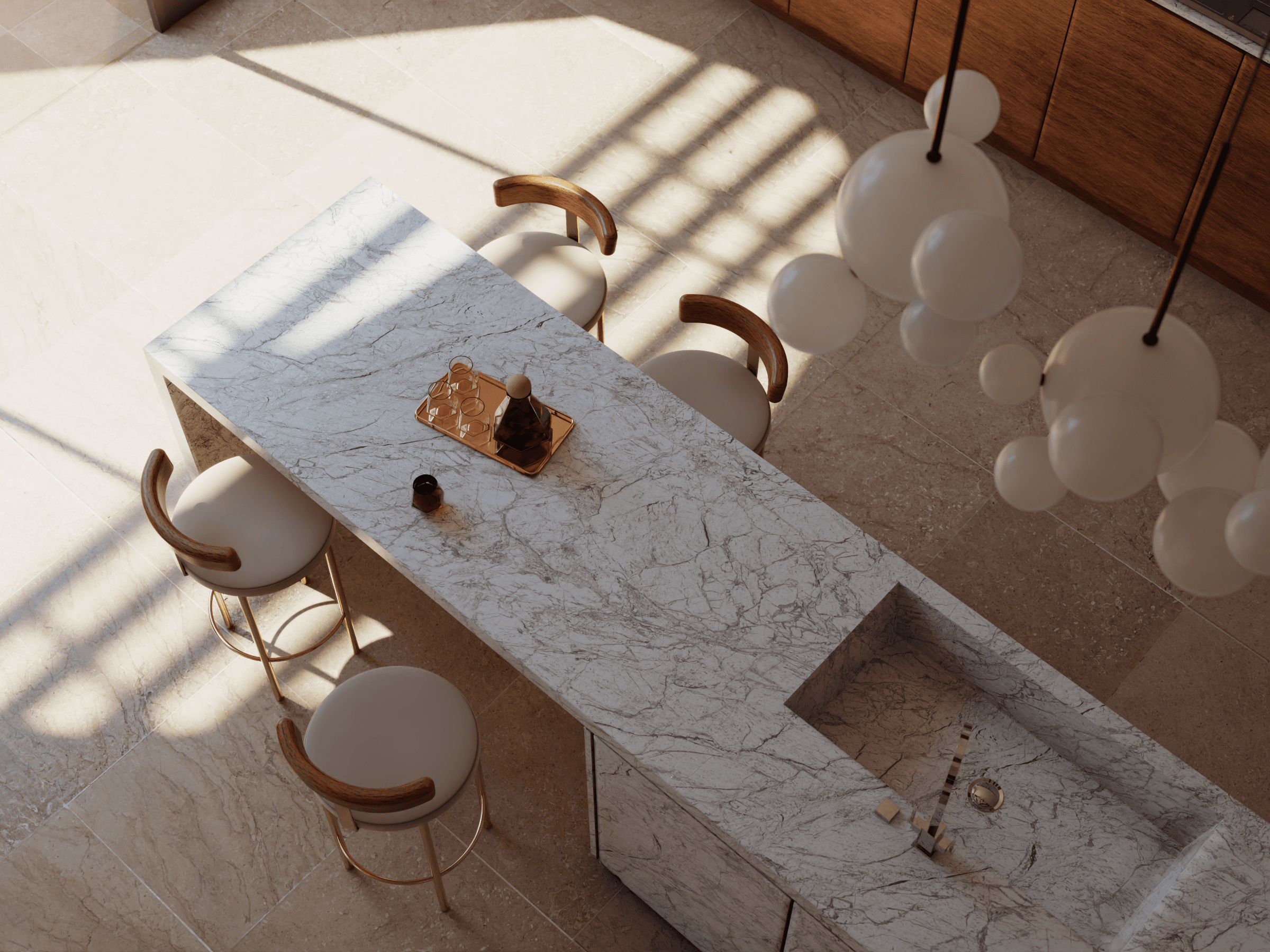
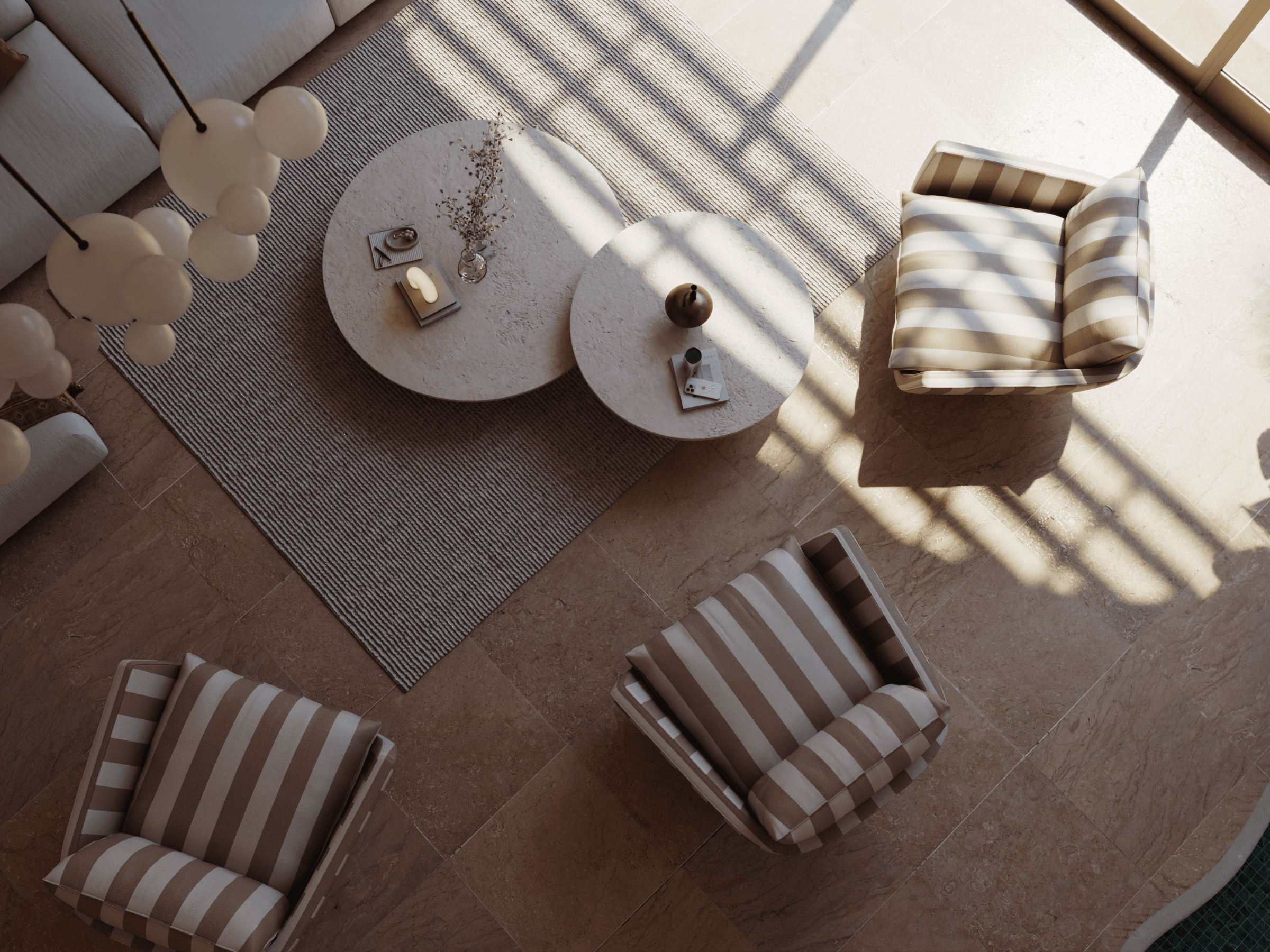
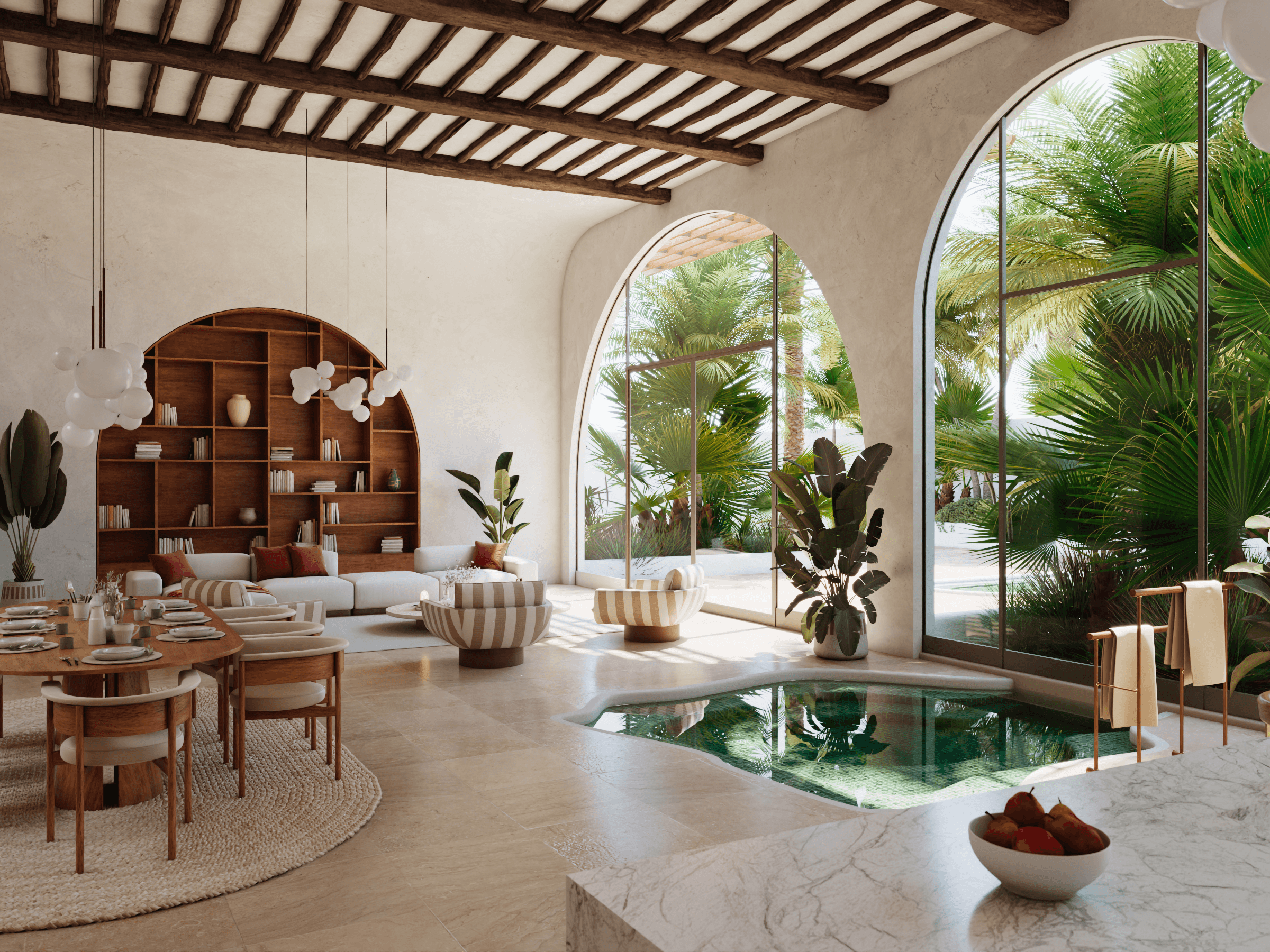
Benefits of 3D interior rendering
BOOST AUDIENCE ENGAGEMENT ENHANCE EMOTIONAL CONNECTION ENHANCE VISUAL STORYTELLING
Our 3D interior visualizations
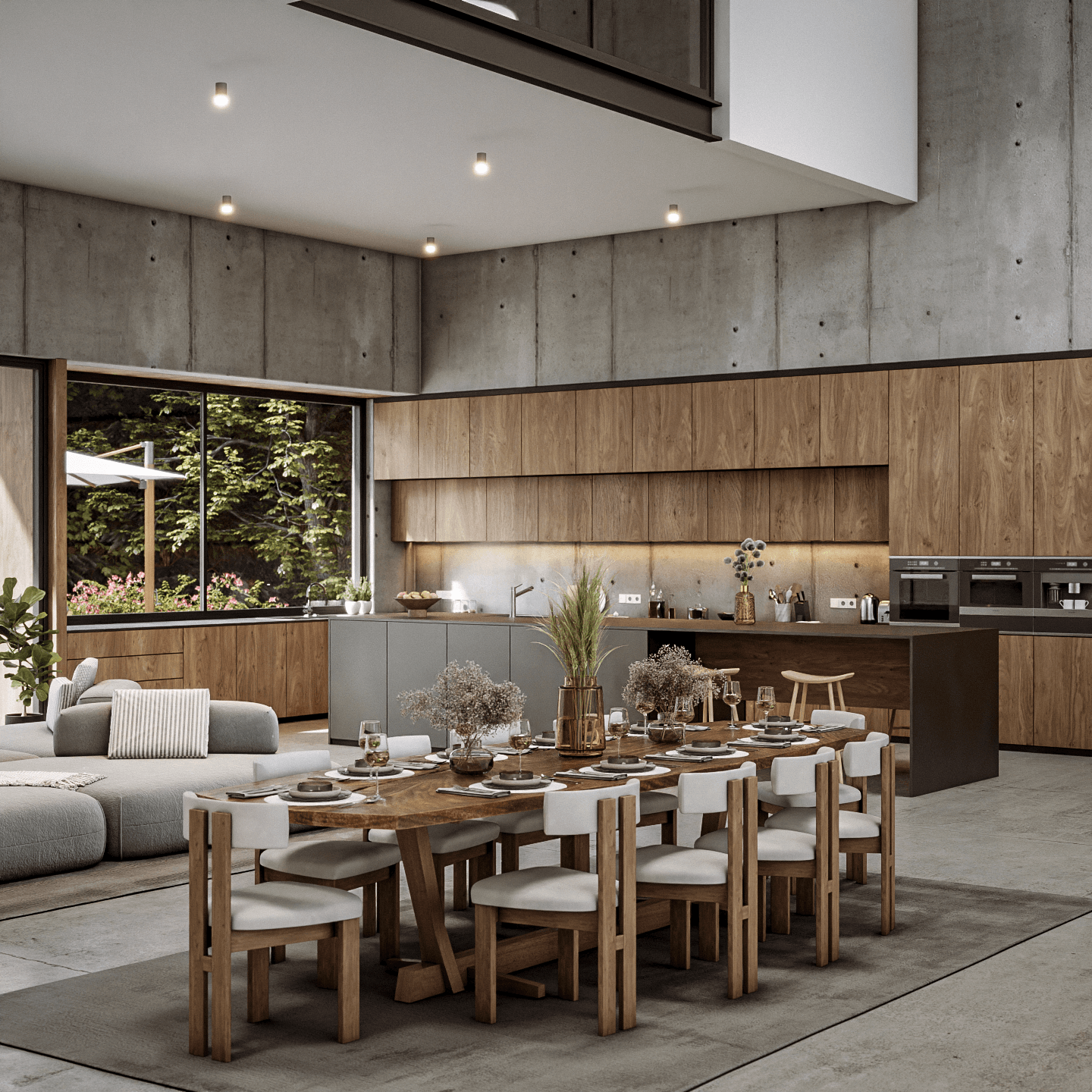
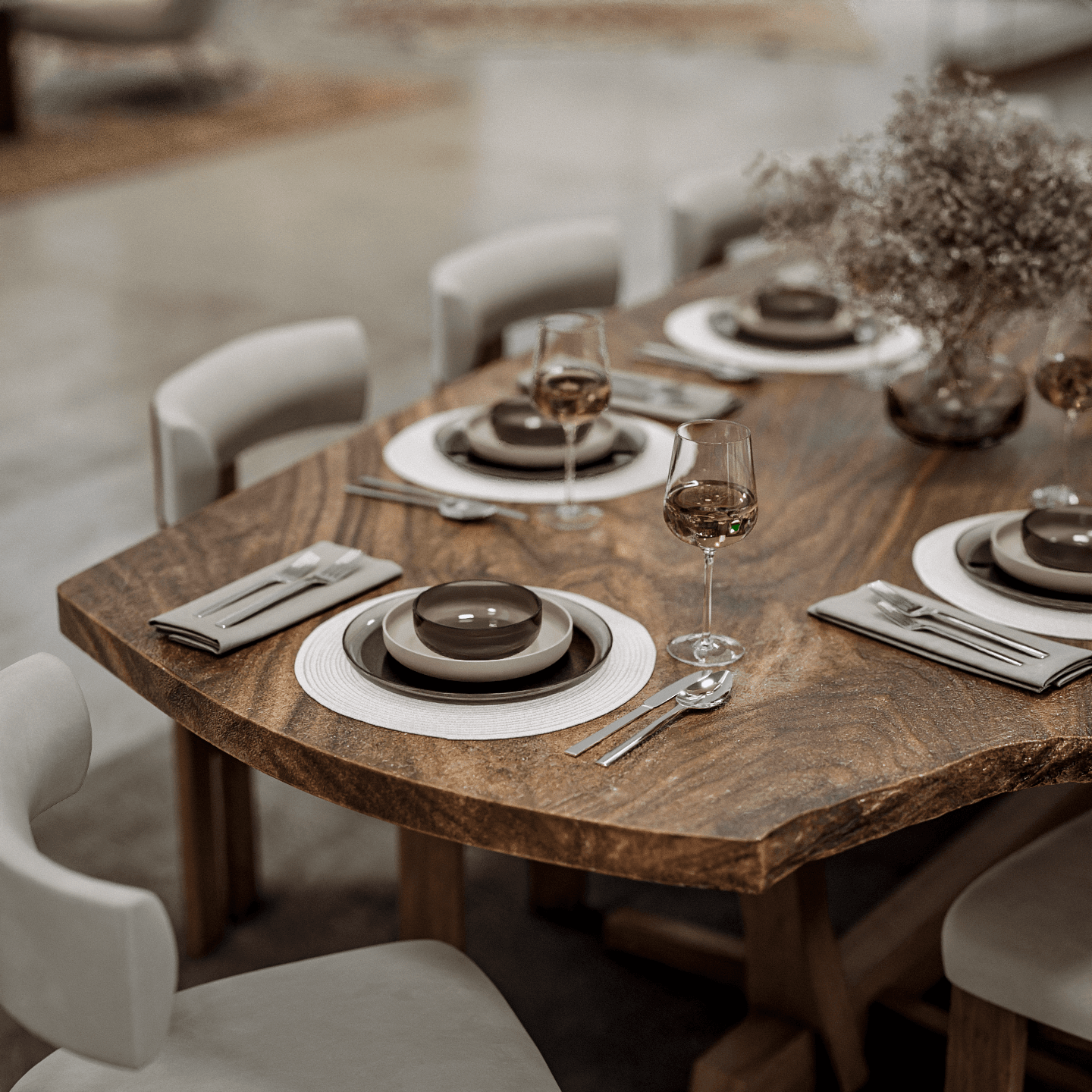
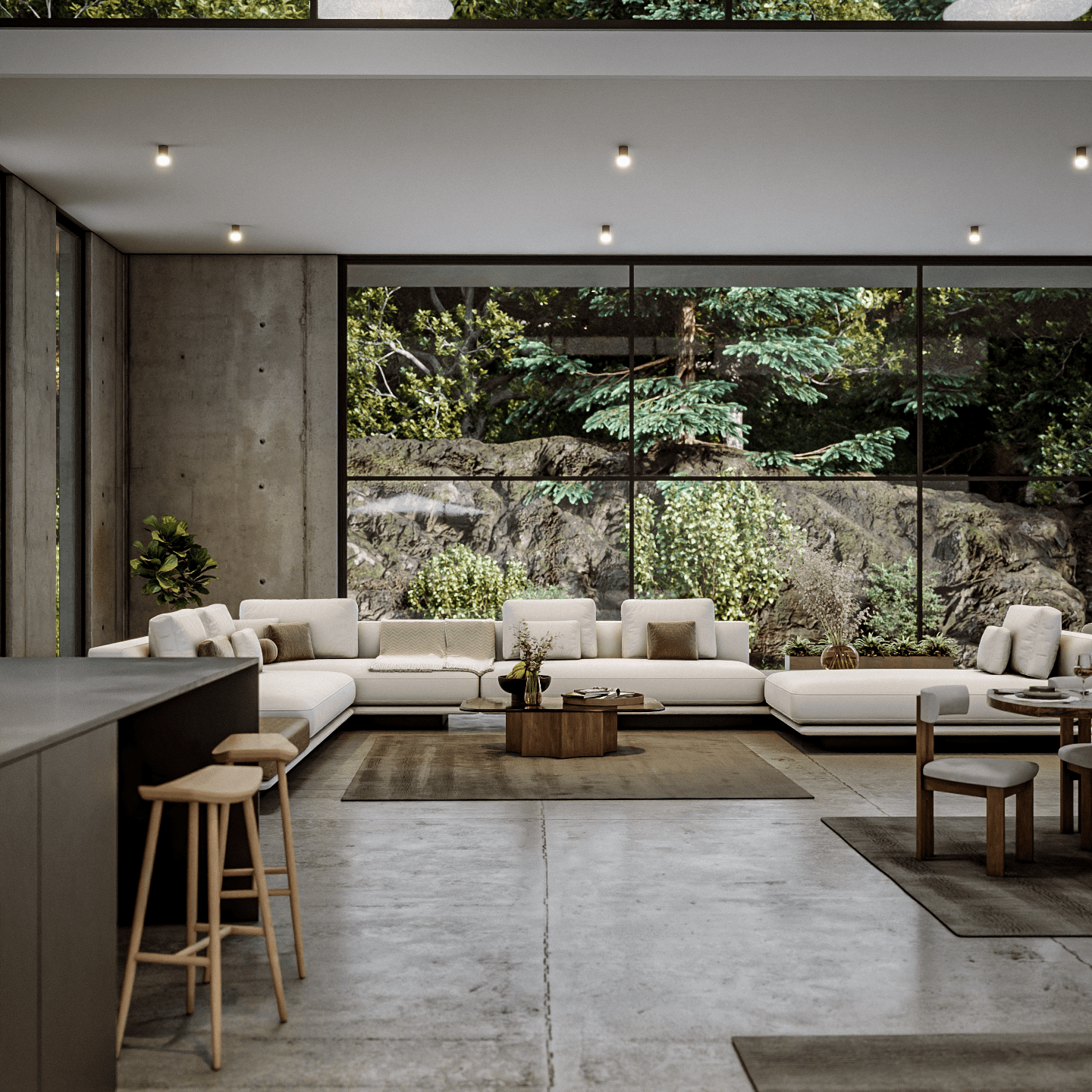
Contact us!
DISCOVER our PROJECTS
ALL PROJECTS

